10 Best Kitchen Layouts for Maximum Efficiency
When designing your kitchen for maximum efficiency, consider layouts like the U-Shaped, which encloses the cooking area and provides plenty of counter space. An L-Shaped kitchen offers seamless movement with two connected walls, perfect for smaller homes. The Galley Kitchen features two parallel walls, enhancing workflow for meal prep. Open-Concept designs encourage connection with living spaces while the Island Kitchen adds extra workspace and storage. Each layout promotes easy access to essential areas, like the stove and sink, boosting your cooking experience. Investigate these options, and you might uncover the perfect fit for your kitchen needs.
Key Takeaways
- U-Shaped and L-Shaped kitchens enhance efficiency through optimized workflow with easy access to essential areas like the stove, sink, and refrigerator.
- Galley kitchens maximize space with parallel walls, promoting efficient meal preparation and a streamlined work triangle design.
- Open-concept kitchens facilitate interaction and an expansive feel, keeping essential tools within reach for cooking efficiency.
- Island and Peninsula kitchens provide additional workspace, storage, and socializing areas, blending cooking with casual dining effortlessly.
- Modular kitchen designs allow for customizable layouts and efficient organization, tailored to specific needs without a full redesign.
U-Shaped Kitchen
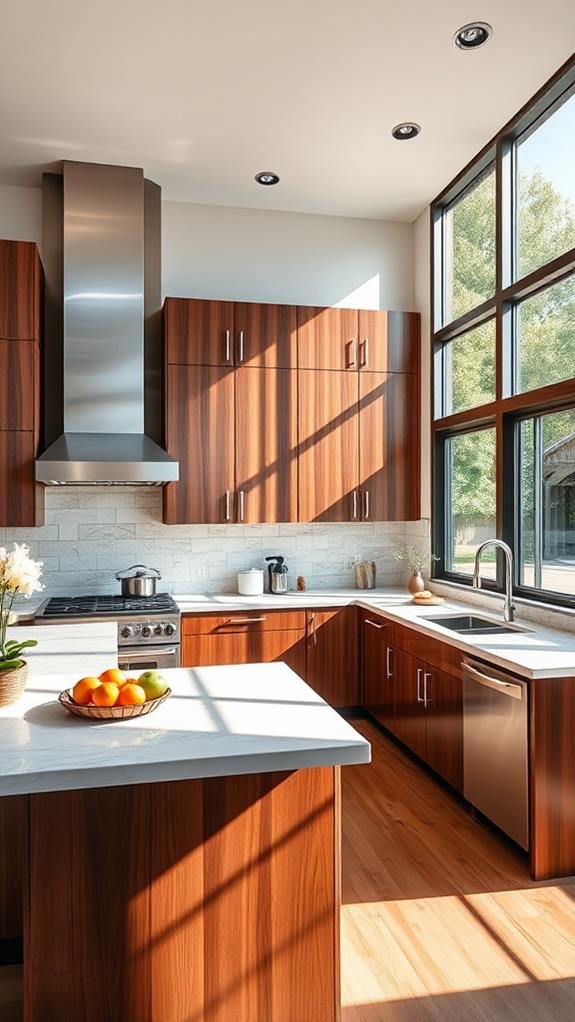
A U-shaped kitchen wraps around your cooking space, creating an efficient and enclosed area perfect for meal preparation.
This layout offers three walls of countertop space, which means you’ve got plenty of room to chop, mix, and cook without feeling cramped. You can easily access your stove, sink, and refrigerator in a simple workflow, making cooking smooth and enjoyable.
The design also lends itself well to adding storage solutions or appliances to maximize your use of space. Whether you’re prepping dinner for your family or baking cookies for friends, everything’s within reach.
Plus, if you love to entertain, you can chat with guests while you whip up a delicious meal. A U-shaped kitchen truly balances functionality and comfort.
L-Shaped Kitchen
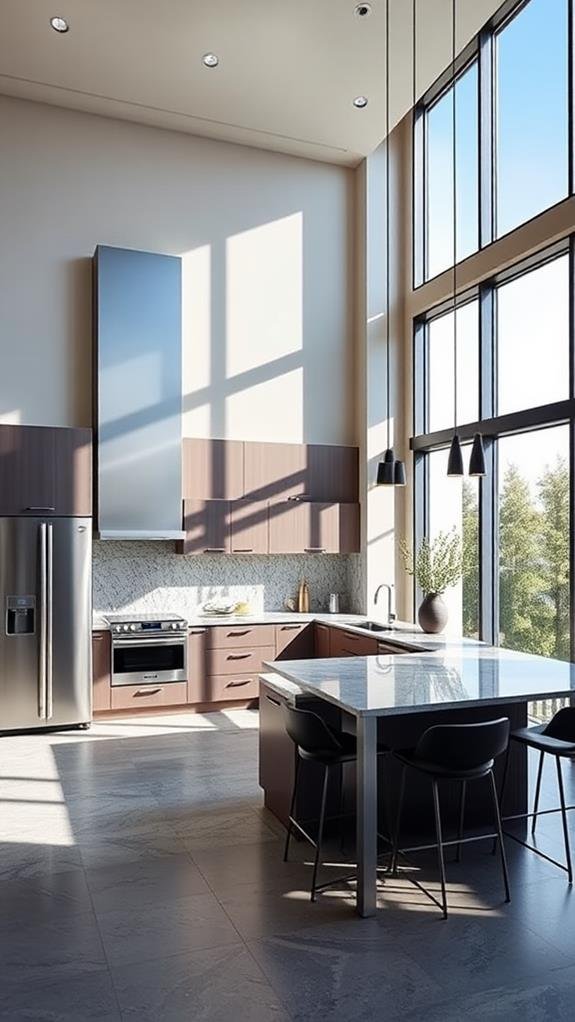
Many homeowners find that an L-shaped kitchen provides the perfect blend of space and functionality. This layout features two connected walls, creating a cozy corner area that optimizes your cooking and preparation space.
You’ll often find it allows for a natural flow, making it easy to move between the stove, sink, and refrigerator.
With minimal barriers, an L-shaped kitchen encourages social interaction, whether you’re entertaining friends or keeping an eye on the kids. You can add an island for extra counter space and storage, enhancing the overall efficiency.
Additionally, this design works well in smaller homes while still providing ample workspace.
In short, an L-shaped kitchen could be just what you need to cook, create, and connect.
Galley Kitchen
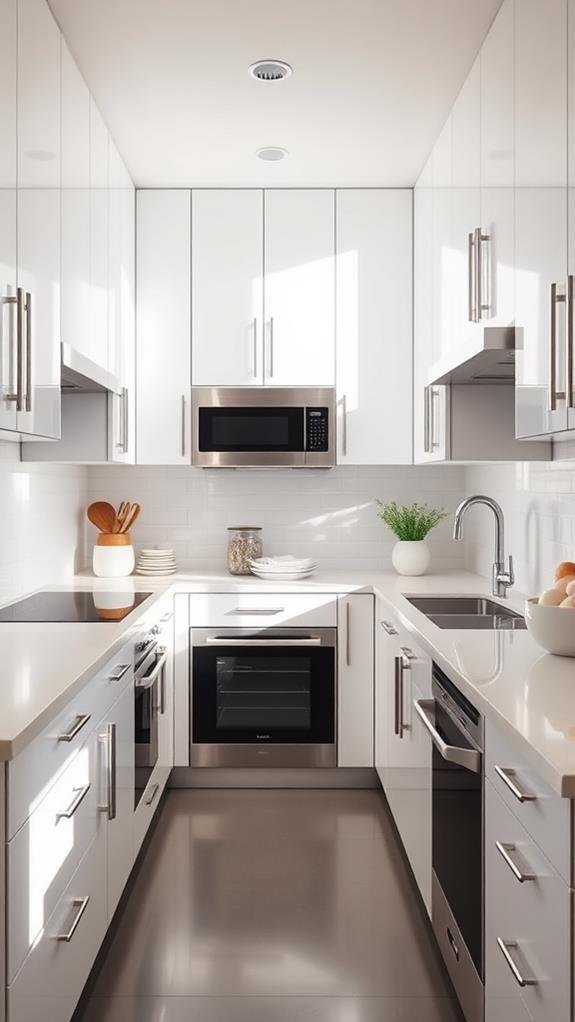
One of the most efficient kitchen layouts is the galley kitchen, which features two parallel walls that create a streamlined working space. This design allows you to maximize every inch, making cooking and meal prep more convenient.
With all your appliances and counter space in close reach, you won’t waste time running around. Plus, the narrow layout encourages an efficient workflow, often following the classic kitchen triangle of the stove, sink, and refrigerator.
You can improve your galley kitchen by using bright lighting and open shelving to make the space feel larger. Keep a few essential tools within reach and consider using sliding doors or pocket doors to save space.
Open-Concept Kitchen
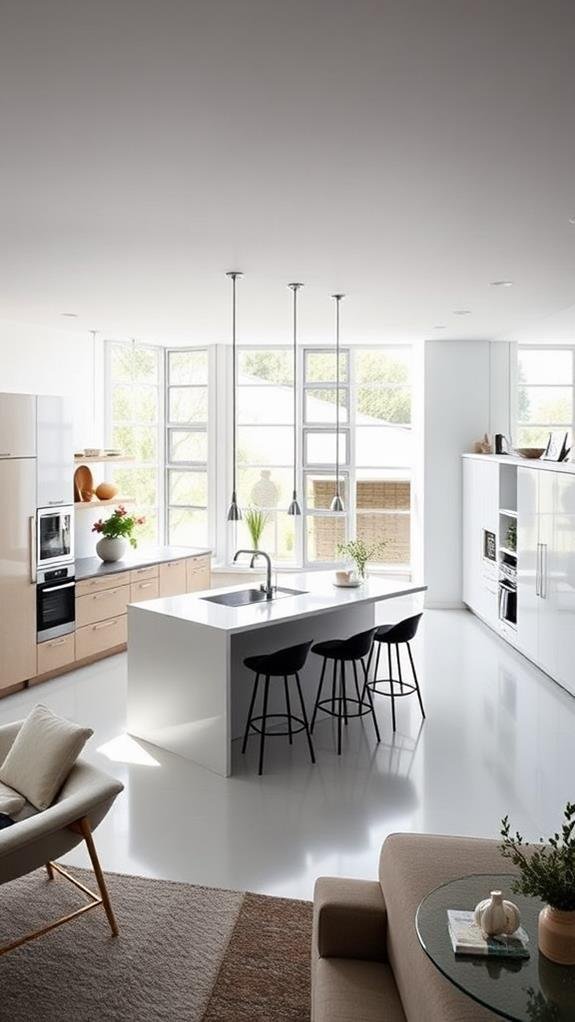
While you may appreciate the charm of an open-concept kitchen, this layout thrives on the seamless flow between cooking, dining, and living spaces.
Imagine whipping up a delicious meal while chatting with family or friends lounging nearby. This setup encourages interaction, making it perfect for gatherings. You can easily keep an eye on kids or entertain guests without feeling cut off.
Plus, it often makes your space feel larger and brighter, thanks to fewer walls and more windows. To improve efficiency, keep essential tools within reach and guarantee your working zones are easily accessible.
Island Kitchen
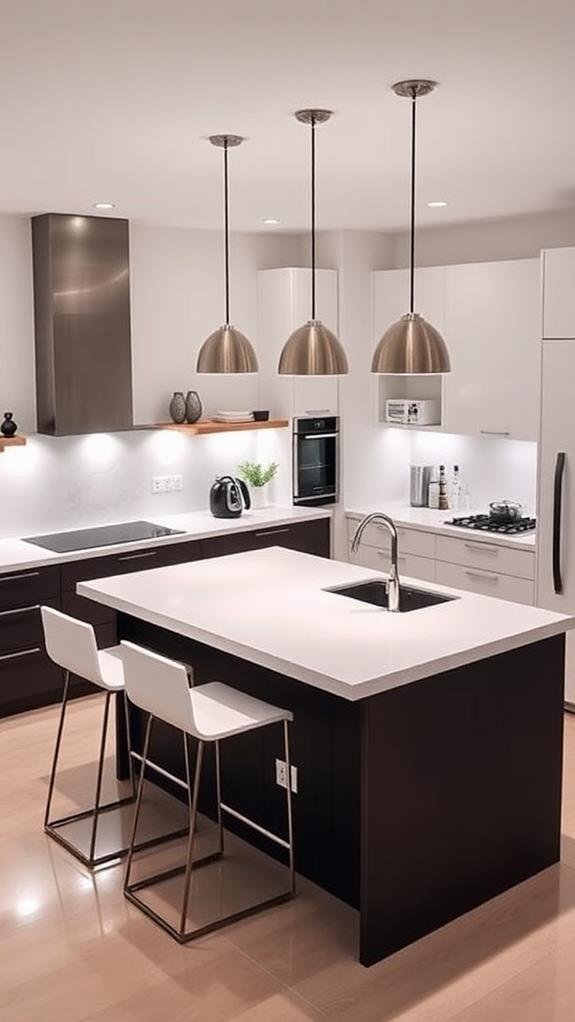
An island kitchen offers unparalleled functionality and style, making it a popular choice for modern homes.
With an island at the center, you’ll find extra workspace for meal prep, baking, or even homework. This layout not only provides additional storage underneath but can also accommodate bar stools around it, turning the kitchen into a social hub for family and friends.
Since everything’s within arm’s reach, you’ll enjoy a more efficient cooking experience.
Plus, this setup encourages a natural flow of movement, allowing you to easily shift from cooking to serving. Whether you’re whipping up dinner or hosting a gathering, an island kitchen will make your culinary adventures more enjoyable and efficient.
Adopt this layout to maximize both function and style in your home!
One-Wall Kitchen
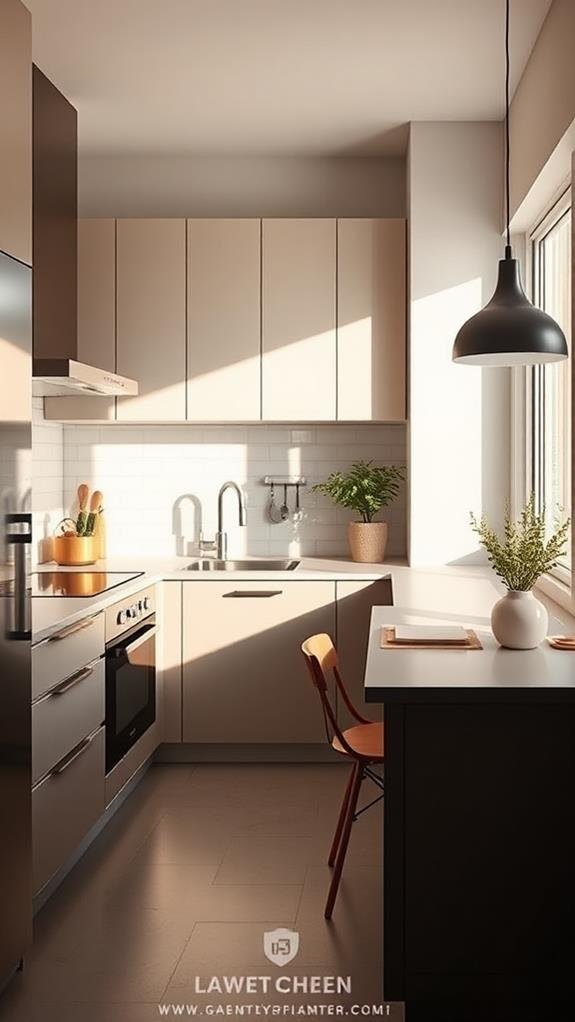
The one-wall kitchen layout is a space-saving design that maximizes efficiency in smaller homes or apartments. In this setup, all your appliances, cabinets, and counters are lined up against one wall. This arrangement shortens the distance you need to move while cooking, making meal prep quicker and easier.
You’ll find it easier to access everything you need, from pots to spices, with just a few steps.
Since this layout uses less space, it creates a cozy feel while allowing for creative design elements. You can add open shelves for decorative items or functional storage.
A one-wall kitchen can also make the area feel larger when there’s an open view into the adjacent rooms. Overall, it’s a practical and stylish choice for maximizing cooking efficiency.
Peninsula Kitchen
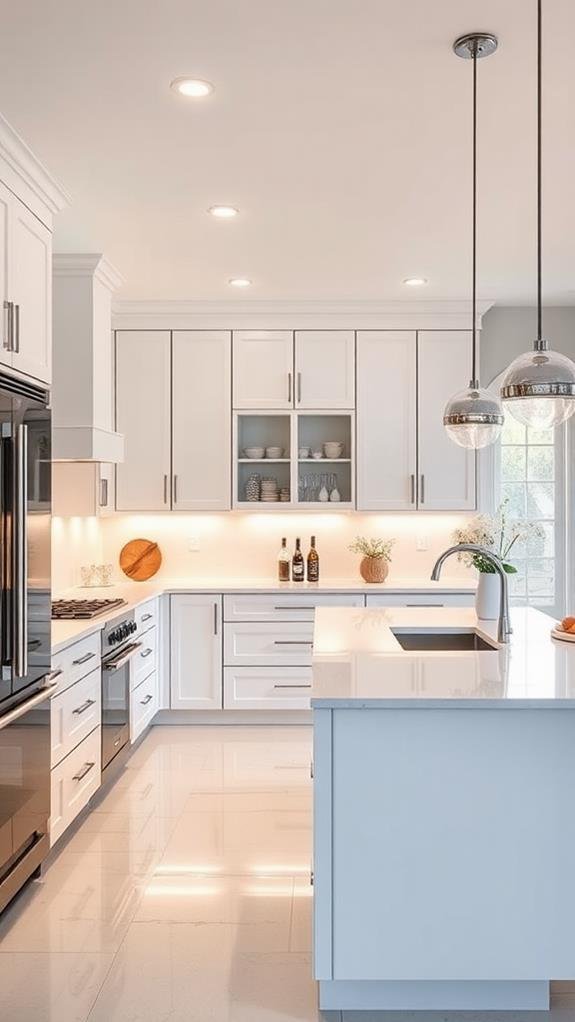
Offering a versatile design, the peninsula kitchen layout extends a countertop space into the dining or living area, creating an efficient work surface that doubles as a gathering spot.
This design allows you to cook and socialize at the same time, making it perfect for hosting family and friends. With easily accessible seating on one side, you can enjoy casual meals or snacks while you whip up dinner.
Plus, the added counter space can serve as additional prep area or a place for quick breakfasts. By separating the kitchen from the living space, the peninsula also helps keep your cooking area organized.
Double-L Kitchen
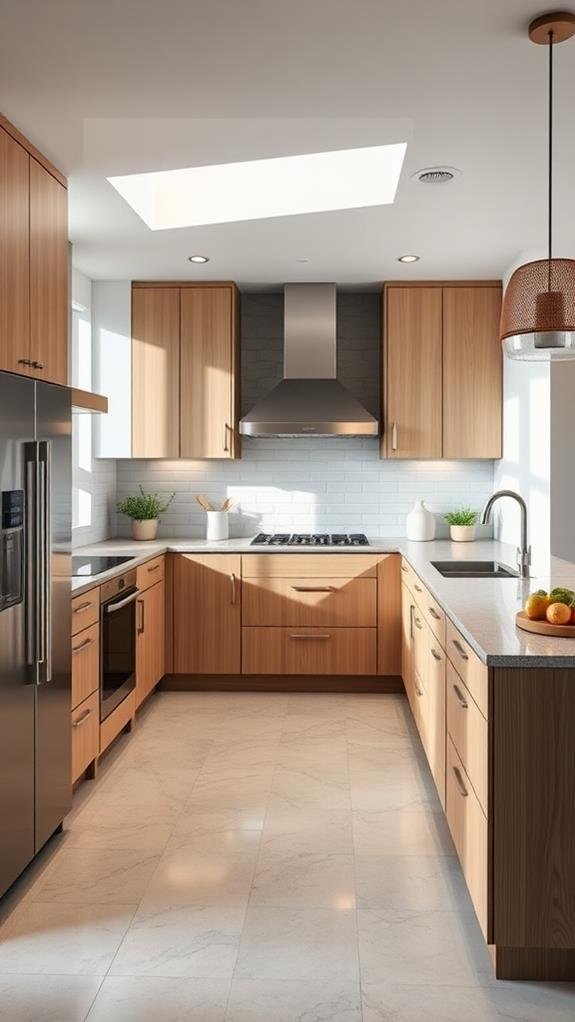
Designed for efficiency, the double-L kitchen layout maximizes workspace while fostering an enjoyable cooking environment.
In this setup, you’ll find two parallel countertops that create an inviting space for meal prep and cooking. This design allows for easy movement between different zones, like cooking, washing, and storing, which makes your tasks smoother and quicker.
You can have appliances like your stove and sink within close reach, reducing time spent walking back and forth. Plus, it offers ample storage opportunities overhead or below the counters.
If you’re someone who enjoys cooking with family or friends, the double-L layout provides great surfaces for collaboration.
Modular Kitchen
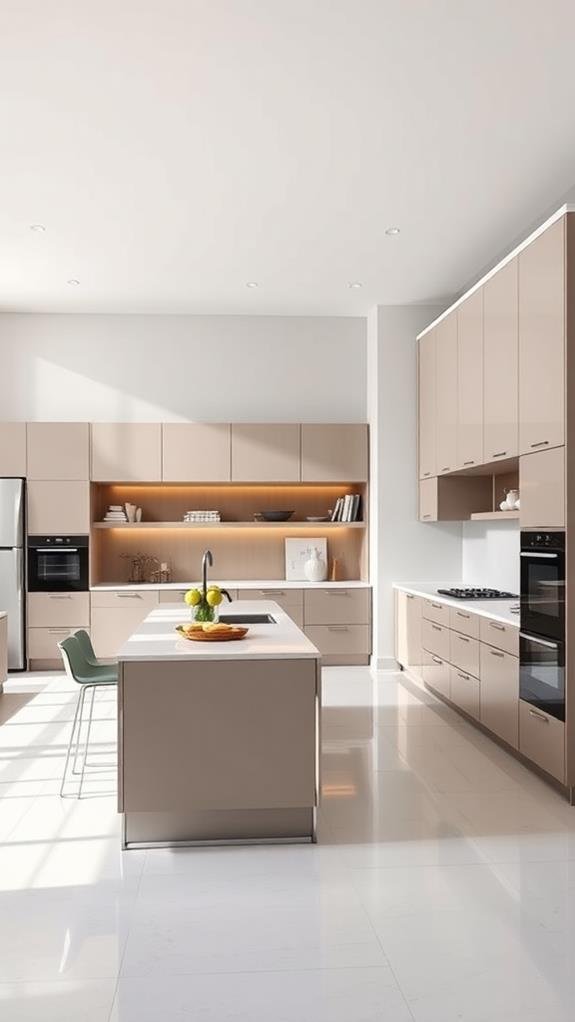
Modular kitchens take the efficiency of the double-L layout a step further by incorporating customizable components that adapt to your unique cooking habits and space requirements.
This flexibility means you can mix and match cabinets, countertops, and appliances to create a design that fits perfectly. You can choose different sizes, colors, and storage options to reflect your personal style while maximizing functionality.
Imagine having pull-out shelves, hidden compartments, and smart appliances at your fingertips! With a modular kitchen, you can streamline your cooking experience and keep everything organized.
Plus, if your needs change over time, it’s easy to update or rearrange the modules without a complete overhaul. This versatility makes modular kitchens a popular choice for modern homes.
Work Triangle Design
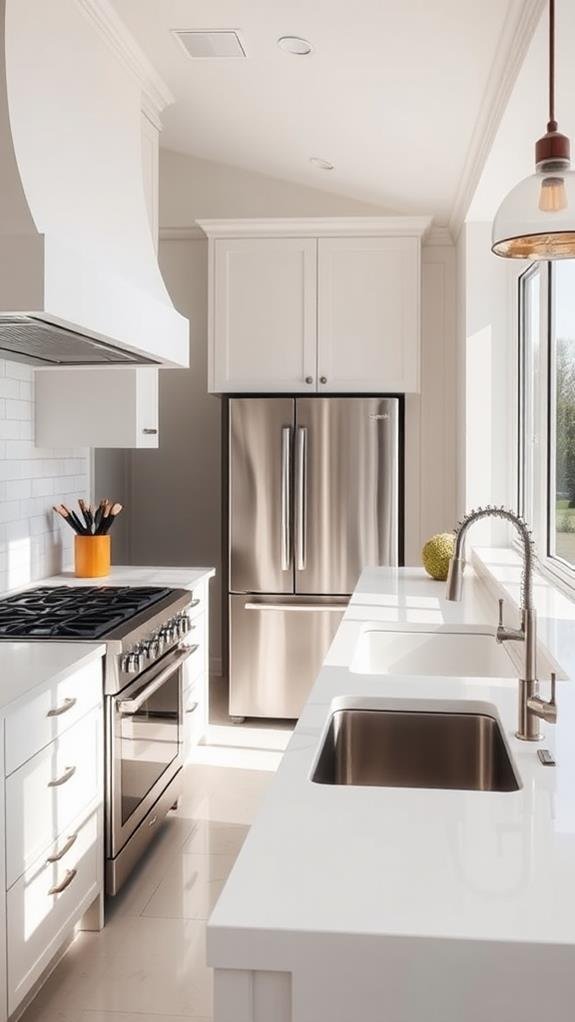
The kitchen work triangle—formed by the stove, refrigerator, and sink—is essential for creating an efficient cooking space.
This design helps you move easily between these three important areas, making meal prep smoother and quicker. Ideally, each side of the triangle should measure between four and nine feet, ensuring you’re close to everything you need.
If the triangle’s points are too far apart, you’ll waste time walking back and forth. On the flip side, if they’re too close, you might feel cramped while cooking.
By organizing your kitchen around this triangle, you can maximize your efficiency and enjoy cooking more.
Keep these principles in mind to create a space where everything’s within reach when you need it!
Conclusion
Choosing the right kitchen layout can greatly improve your cooking experience and efficiency. Whether you prefer a U-shaped design for lots of counter space or an open-concept layout for entertaining, there’s a style that fits your needs. Remember to reflect on how you use your kitchen daily, as this will help you create a space that works for you. By planning carefully, you can make your kitchen not only functional but also enjoyable to work in every day.
