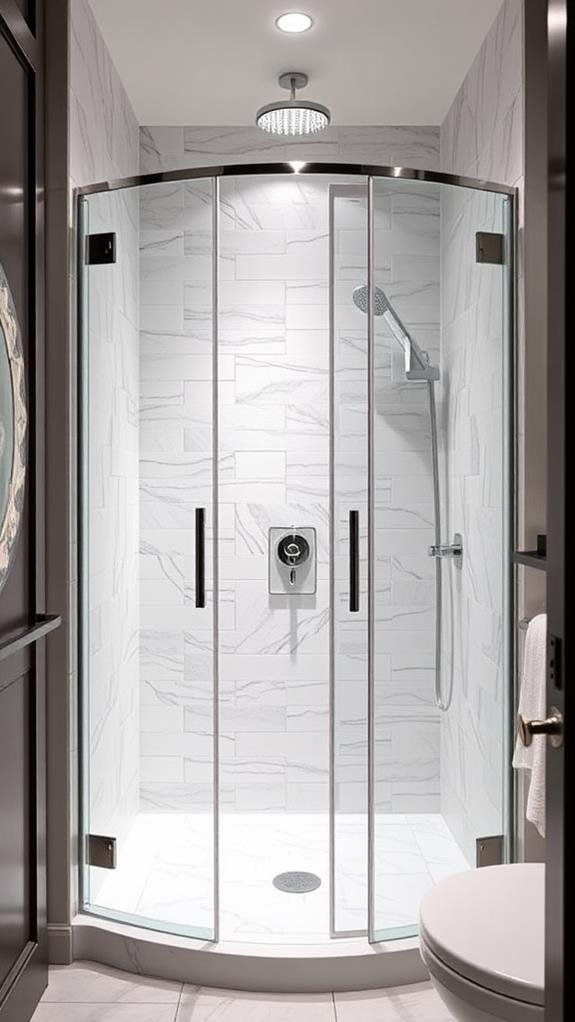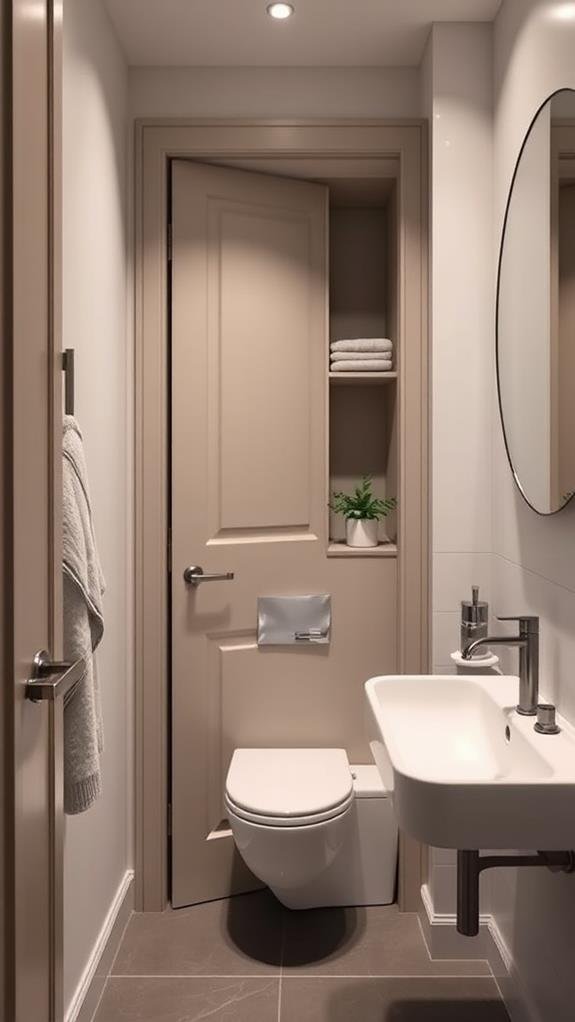5 Smart Floor Plans for Small Bathroom Layouts and Maximum Space Utilization
To maximize space in small bathrooms, consider these five smart layouts. First, a Corner Shower Retreat uses often-wasted corners, creating a spacious feel with glass doors. Next, a Compact Tub and Shower Combo gives you the best of both worlds, perfect for quick showers or long baths. A Floating Vanity Design adds style while freeing up floor space, and you can customize it to your liking. Pocket Doors save room by sliding into the wall, streamlining your layout. Finally, Vertical Storage Solutions reduce clutter by utilizing wall space. Want to uncover even more options? There’s plenty more to investigate!
Key Takeaways
-
Corner Shower Retreat: Utilize corners for a modern, space-saving shower with glass doors to enhance light flow and create an illusion of more space.
-
Compact Tub and Shower Combo: Maximize functionality by combining a tub and shower in one, allowing for versatile use in limited bathroom space.
-
Floating Vanity Design: Choose a floating vanity to free up floor space, enhancing the look of your bathroom while providing storage through open shelves or drawers.
-
Pocket Door Efficiency: Install pocket doors to maximize layout by eliminating swing space and allowing fixtures to be placed closer together in tight areas.
-
Vertical Storage Solutions: Implement vertical storage strategies, such as tall cabinets and shelves, to reduce clutter and effectively utilize wall space for organization.
Corner Shower Retreat

A well-designed corner shower can transform a small bathroom into a relaxing retreat. By utilizing an unused corner, you can free up precious floor space while adding a stylish feature.
Opt for glass doors to create an illusion of more space, allowing light to flow through. Choose a compact, modern design that suits your style, whether it’s sleek tiles or calming colors.
With thoughtful shelving or built-in niches, you can keep your shower essentials organized and within reach. Incorporating adjustable showerheads offers versatility, making every shower feel like a spa treatment.
You’ll find that a corner shower not only improves functionality but also boosts your bathroom’s aesthetics, turning it into your personal sanctuary.
Compact Tub and Shower Combo

Incorporating a compact tub and shower combo can be a game changer for small bathrooms, offering flexibility without sacrificing style.
This clever design allows you to enjoy the benefits of both a bath and a shower in a limited space. With a compact unit, you can take a quick shower in the morning or relax in a warm bath after a long day.
There are numerous styles available, so you can choose one that fits your bathroom’s aesthetic. Just make sure to evaluate the dimensions carefully to maximize your space.
Floating Vanity Design

Floating vanities can transform the look and feel of a small bathroom, providing both style and practicality.
These sleek designs free up floor space, creating the illusion of a larger area. When you choose a floating vanity, you can showcase beautiful tiles or sleek flooring underneath, enhancing the room’s overall aesthetics.
Plus, they often come in various styles and finishes, allowing you to customize your space easily. You’ll also benefit from added storage options, with open shelves or built-in drawers helping you keep essentials organized.
If you’re worried about limited counter space, consider a narrower design that still offers functionality.
Ultimately, a floating vanity not only improves your bathroom’s style but also makes the most of your small area.
Pocket Door Efficiency

When you’re looking to maximize space in a small bathroom, pocket doors can be a game-changer. Unlike traditional swinging doors, pocket doors slide into the wall, freeing up valuable floor space.
This design choice allows you to place fixtures closer together, improving the overall layout. You won’t have to worry about doors blocking paths or taking up space when you open them, making movement easier in tight areas.
Installing a pocket door can also give your bathroom a modern feel, which is perfect for updating your decor. Plus, they come in various styles and materials, so you can find one that matches your bathroom’s theme while staying functional.
Vertical Storage Solutions

Maximizing storage in a small bathroom can greatly improve its functionality and overall appeal.
One effective way to achieve this is by utilizing vertical storage solutions. Instead of cluttering countertops, think about going upwards. Install shelves above the toilet or add tall cabinets that reach the ceiling.
These spaces can hold extra towels, toiletries, or decor items, allowing you to clear surfaces and create an organized look. Consider using baskets on shelves for easy access and a neat appearance.
You could also hang hooks or pegboards on walls for added storage of smaller items. By incorporating these vertical elements, you’ll free up valuable floor space while keeping everything within reach, making your bathroom more enjoyable to use.
Conclusion
Incorporating smart floor plans into your small bathroom can really change the way you use the space. By using a corner shower, a compact tub and shower combo, a floating vanity, pocket doors, and vertical storage, you can maximize every inch effectively. Each of these designs not only helps you save space but also makes your bathroom more functional and stylish. So, don’t hesitate to try these ideas and transform your bathroom into a more organized and enjoyable area!
